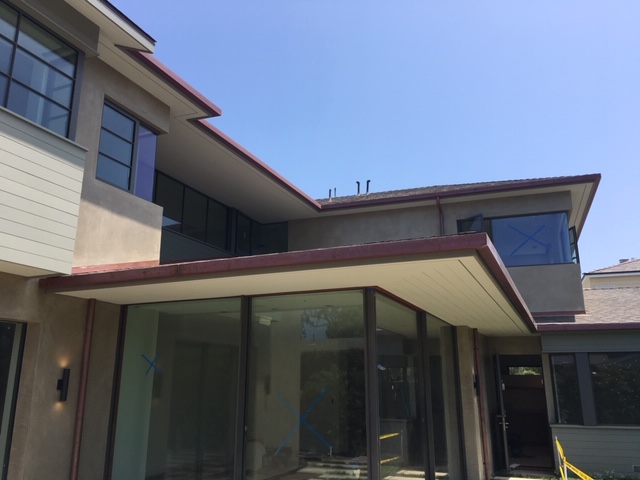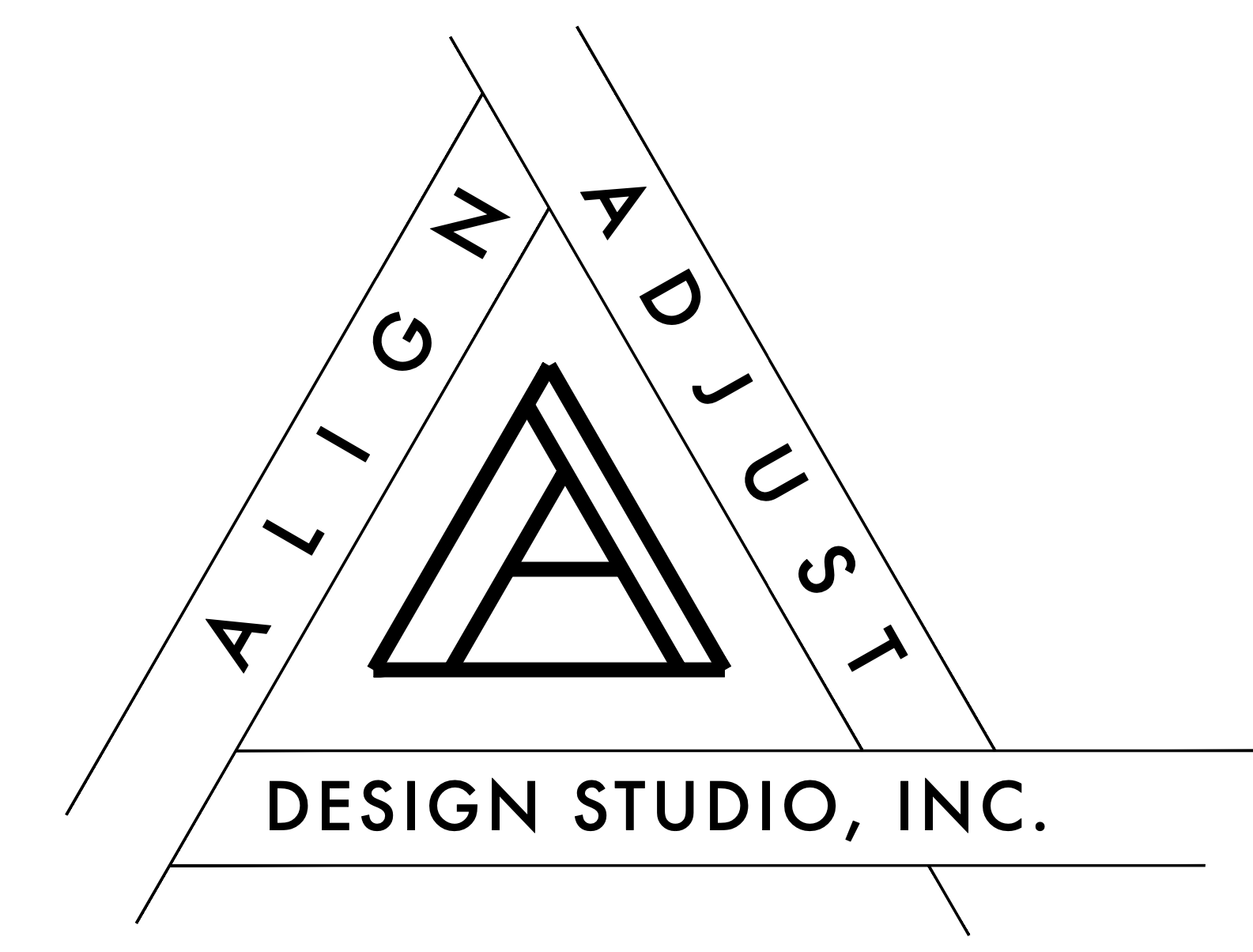- Step 1 — Get to know the Client
- Step 2 — Get to know the Project Challenges
- Step 3 — Evaluate Budget and Goals
- Step 4 — Present Design Solution
- Step 5 — Recruit the Right Team
- Step 6 — Build Something Nice
Before the Start : the exploration of ideas

The initial steps toward defining what might be possible on a given site are comprised of the following:
0.01__feasibility analysis / conceptual ideation
0.02__due diligence: previous work /changes
0.03__sustainable design objectives; reviewed
0.04__life cycle & future proofing goal review
0.05__broad stroke master planning / phasing
Getting Started : challenges and goals

Once a project is agreed upon, the next steps typically involve what methods the owner has in mind to achieve their goals. Where do we want to go ? How will we get there ? What quality ? How much cost ?
1.00__project initiation & core teams
1.20__general objectives / valuation
1.50__challenges and opportunities
1.80__project goals : clearly defined
Schematic Design : developments & descriptions of design concepts

Schematic Design entails incorporating major design ideas into various design schemes that are developed within the limiting parameters that are present in every project.
The challenges can range from budgetary limitations to zoning ordinances, to immediate priorities that drive the direction of the design.
The designs that emerge from this phase balance the “dreams and the means”, and begin to set the formal and aesthetic character for the project.
The typical evolution from the brief to the schematic presentation is as follows:
2.00__program analysis
2.10__budgets analysis
2.12__user(s) interface(s)
2.13__stakeholder values
2.15__locality / contexts
2.20__solar orientation
2.25 __ecology / context
2.32__circulation / programmatic adjancencies
2.38__cost analysis (ongoing, internal)
2.40__schematic plans (3) presented
2.50 __cost estimates (3) presented
2.60 __review / revise “best of three” plans
2.90__written approval to proceed
Design Development : revise, detail, consult, advise

This phase is typically associated with refining the owner approved schematic design with much of the needed detail and specifications
It is just as important in getting the regulatory agencies and the required consultants into the fold at this phase, so that their work schedules and back log can accommodate the developing project and its proposed schedule.
The information received from consultants needs to be incorporated into the design — and the drawing sets — while also relaying the continuously developing information to the government agencies for their respective departmental approvals of the evolving design
The aptly named phase of Design Development balances the intentions of the initial — owner approved — design with the increasing complexity of building components that are required for the following:
- 1) the city /county (permit approval)
- 2) consultant’s design & revisions
- 3) value engineering
- 4) owner’s change of mind
As such, Design Development acts as a bridge from a concept to (almost) built reality. Many of the steps listed below are not as sequential as they ideally might want to be. But they serve as a guide:
3.00__format drawings for distribution to government agencies
3.05__create detailed plans, sections, elevations, and details (as needed)
3.10__contact general contractors (if already selected) re schedules and costs
3.13__contact required consultants to meet
3.20__review relevant current code, continually adjust drawings
3.30__incorporate specific requirements of government agencies
3.35_submit to plancheck
3.40__begin permit approval process
3.45_receive comments & requested corrections from plancheck
3.47_distribute comments and requested corrections to corresponding consultants
3.50__revise and develop drawings and specifications
3.60__meet with consultants
3.70__resubmit to various permitting agencies
3.75__permit is ready to issue
3.80__meet with owners
3.85_meet with contractors (if applicable)
3.90__written approval to proceed
Construction Documentation_aka blueprints : Working Drawings at Work
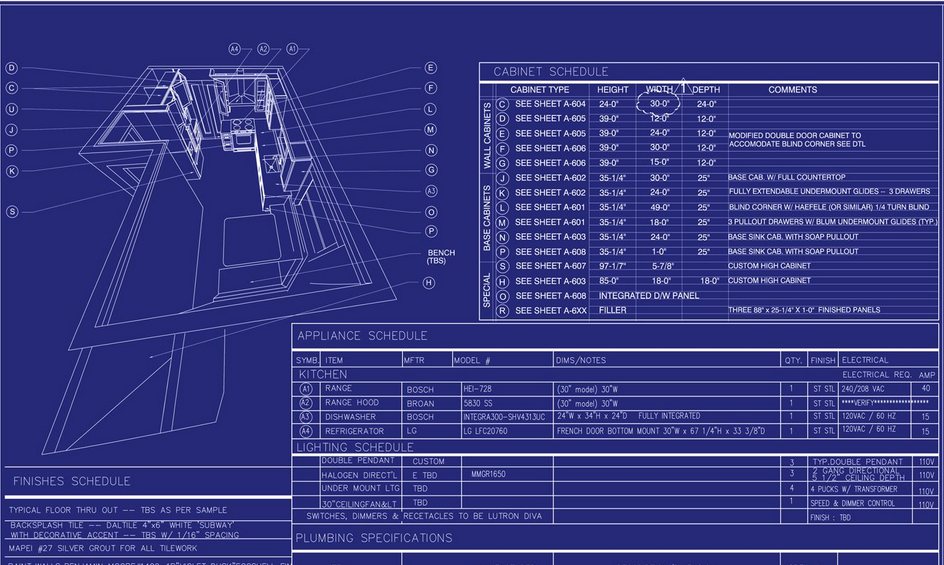
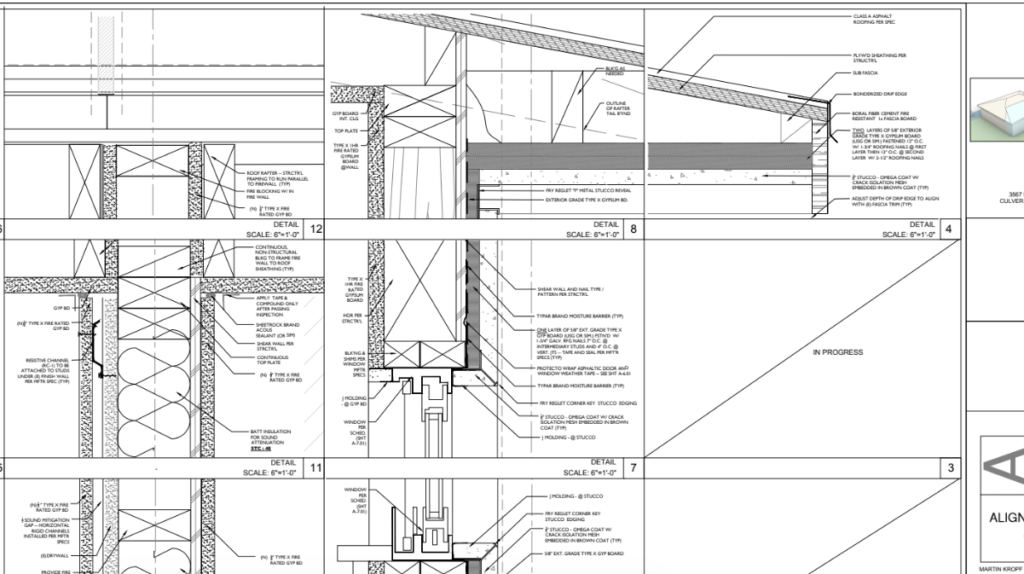
Some habits die hard … naming the working set of drawings “blue prints” goes back a hundred years – or more … These days, it’s all printed in black and on white paper
The construction documents — along with the specifications — tell the various members of the team — consultants, general contractor, various subcontractors, fabricators and craftspeople what to produce, and at what level of quality the expected out come should be
Leading up to and during construction, the various fabricators and tradespeople will often need to produce what are know as shop drawings and material samples to demonstrate conformance to the construction documents (the drawings and specifications)
As the construction team — per a set schedule — presents the samples and shop drawings to the architecture team; it is the architecture team that has the responsibility to the owner ensuring that the quality of proposed materials installed meet the expectations set forth in the blueprints
And so, Construction Documents — or CD’s — or working drawings — as they are known — are essentially a recipe for a very complex assembly — the building — including its contents and immediate surroundings
The general contractor, and the various trades & craftspeople require a well detailed, thorough set of drawings and specifications that understands their respective roles in the building assembly — and aims to push for quality work that will respond to what the client wants and needs
The construction set of drawings are continually adjusted to allow for changes that happen on the construction site, or changes that happen in supply chains, or changes in general that come from many different directions on a regular basis (including from the owner / client…!)
It is often said that these drawings are never really finished because they need to continually reflect the ongoing changes so that other trades can adjust their work accordingly — therefore it is best when the contractor, architect, and owner work really well together
4.00__dilineate permitted drawing set from construction (working) drawing set
4.10__ revise and produce (as needed) bid set for bidding contractors — see below —
4.12__provide details such as millwork, interior finishes , exterior finishes, and specification adjustments
4.30__meet with consultants –ongoing —
4.60__coordinate additional consultants (ie lighting, home theater, security, interior design, etc)
4.90__compile and begin to review list of potential general contractors
Bidding and Procurement : Selecting a Contractor

While the drawings are still being developed (and ideally while they are still pending approval from the regulatory agencies) the owner and the architect get together and review contractors that the owner may want to have bid on the project
There are a few points that should to be stressed when hiring a contractor:
- Whatever contractor makes the short list should be qualified to build what is being proposed
- There should be “good fit” — personality wise — between the 3 groups (owner, architect, builder)
- A detailed spreadsheet (see example above) with all of the expected construction services and materials should be assembled – by the architect – so that and “apples to apples” can be made
- Coordination of questions and related additional information requests from bidding contractors needs to be coordinated by the architecture team
5.00__review list of potential contractors with owners in meeting + compile qualifications
5.10__contact short list of potential contractors to ascertain availability & interest in project
5.15__(as applicable) establish deadline + create bidding instructions based on CSI Format standards
5.30__issue bid set drawings, specs, bidding instructions, insurance requirements & general conditions
5.40__ organize and coordinate “job-walk” w/ bidding general contractors and subcontractors
5.50__answer written questions & provide guidance to bidding contractors
5.60__review bids, create custom spread sheet (as needed) , contact contractors for clarifications
5.80__meet with owners to review bids
5.85__owners decide on contractor, schedule team meeting on site
5.90__create cloud server dedicated to project accessible to architect, owner / client, & G C
Contract Administration : In the office / On Site or in the Field
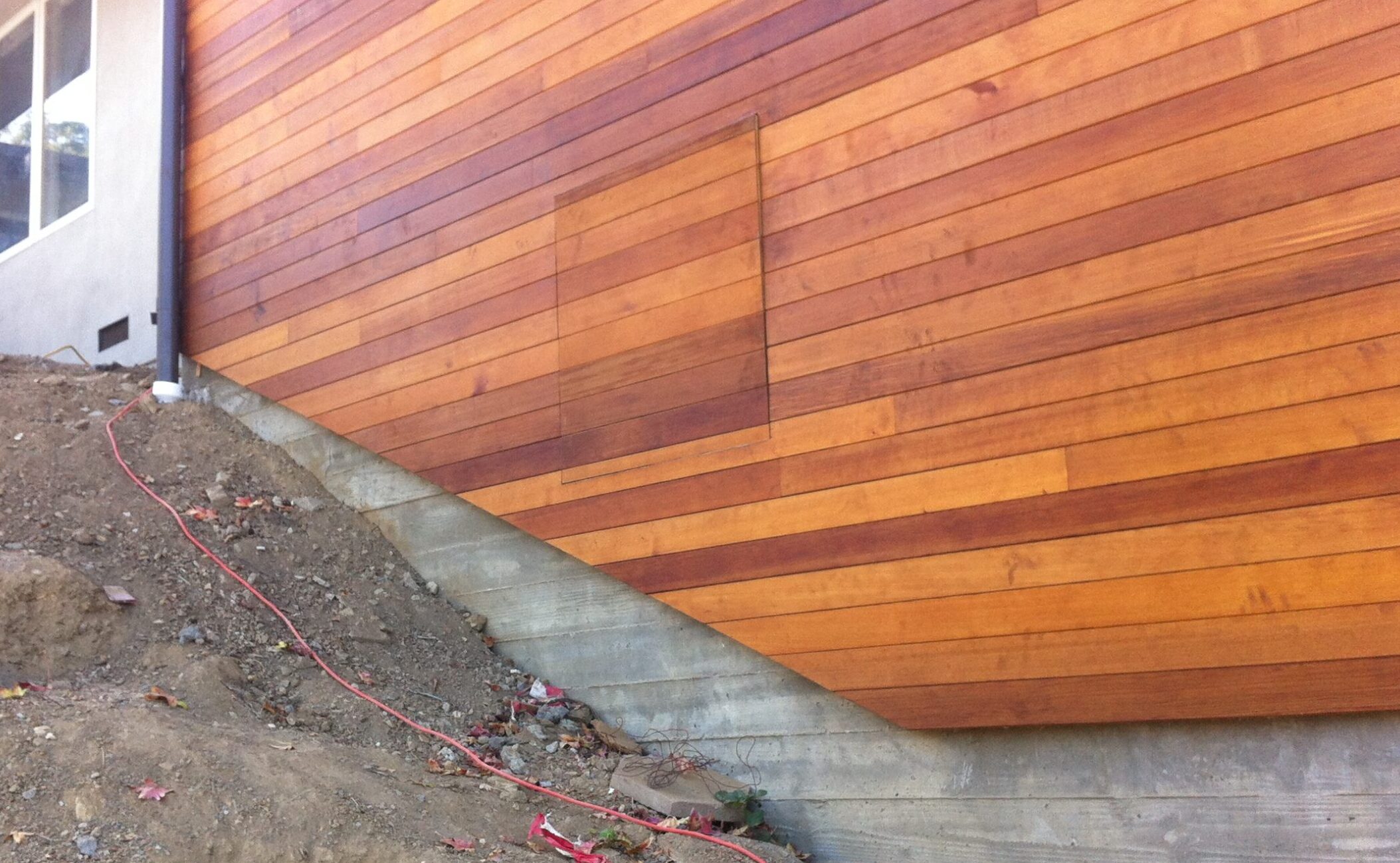
For many this can be the most exciting phase because the ideas — all so abstract for what can seem like a long time – are coming to life. Construction can move very fast, so it is critical to be able to answer questions that arise in a way that is succinct, accurate, and timely in its response
Another aspect of this phase quite often deals with the architect ensuring that the work is done according to plan and schedule — this way when the contractor requests a progress payment for work completed, there is a level of quality assurance that the client owner can count on
6.00__review permit set with general contractor to answer questions & provide guidance — ongoing
6.10__ provide jobsite drawings production, revisions, distribution — ongoing
6.12__establish regular schedule with contractor and client for onsite progress meetings
6.30__meet with consultants (as needed) to coordinate changes & adjust drawing set & work
6.60__approve progress payments (as applicable )
6.70__continue to coordinate additional consultants / trade work (ie landscaping & interior design)
6.80__review substantial completion with general contractor
6.82__address any pending items before obtaining Certificate of Occupancy (C of O)
6.85__walk through with general contractor and owner / client for final review and punch list
6.90__review after one year & regularly thereafter discuss finished product and changes in lifestyle
